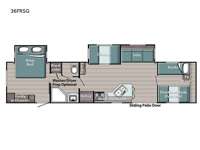Gulf Stream RV Trailmaster 36FRSG Travel Trailer For Sale
-

Gulf Stream RV Trailmaster Supreme Series travel trailer 36FRSG highlights:
- Rear Private Bedroom
- Separated Bathroom
- Private Bunkhouse
- Dual Entry Doors
Experience a home away from home in this travel trailer! One of the dual entry doors is a sliding patio door to let in some warm sunshine and provide a large view of your beautiful surroundings. The front private bunkhouse has a set of bunk beds, a TV wardrobe, and a dinette with a bunk overhead. The dinette makes a perfect game table for those rainy days. Enjoy your morning coffee sitting in one of the two bar stools at the kitchen counter and enjoy your meals that were prepared with the three burner cooktop at the booth dinette. The walk-through bathroom features a neo-angled shower, wardrobe, private toilet area and sink. Get a good night's rest each night on the king bed slide in the rear private bedroom and keep your clothes looking nice with the vanity and drawers. You even have a second entrance/exit door to the unit for easy access in and out!
Each Trailmaster travel trailer by Gulf Stream is constructed with a truss-style crowned roof system, a powder-coated steel I-beam frame, and a uni-body construction for strength and resiliency. The tank monitor panel provides easy access to your trailers functions, and the electric hitch jack is sure to come in handy when it comes time to head home. You will stay comfortable year around with a ducted 13,500 BTU roof A/C and a gas furnace with insulated in-floor heat ducts. These budget-minded models also feature larger slide windows that will provide great outdoor views, extensive storage space throughout for all your belongings, upgraded graphics and valances, plus many more comforts. Don't let a Trailmaster travel trailer slip away. Choose your favorite floorplan today!
Have a question about this floorplan?Contact UsSpecifications
Sleeps 9 Slides 2 Length 39 ft 8 in Ext Width 8 ft Ext Height 11 ft 4 in Int Height 6 ft 8 in Hitch Weight 1040 lbs Dry Weight 8300 lbs Cargo Capacity 1540 lbs Fresh Water Capacity 36 gals Grey Water Capacity 37 gals Black Water Capacity 37 gals Furnace BTU 35000 btu Number Of Bunks 3 Available Beds King Refrigerator Type 12V Refrigerator Size 10.7 cu ft Cooktop Burners 3 Number of Awnings 1 LP Tank Capacity 20 lbs Water Heater Type Tankless AC BTU 13500 btu Awning Info Electric with Lights Axle Count 2 Number of LP Tanks 2 Shower Type Neo-Angled Electrical Service 30 amp Similar Travel Trailer Floorplans
We're sorry. We were unable to find any results for this page. Please give us a call for an up to date product list or try our Search and expand your criteria.
Bob Hurley RV is not responsible for any misprints, typos, or errors found in our website pages. Any price listed excludes sales tax, registration tags, and delivery fees. Manufacturer pictures, specifications, and features may be used in place of actual units on our lot. Please contact us @918-947-8800 for availability as our inventory changes rapidly. All calculated payments are an estimate only and do not constitute a commitment that financing or a specific interest rate or term is available.
