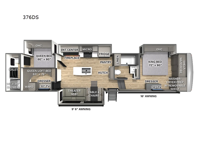Palomino Columbus 376DS Fifth Wheel For Sale
-

Palomino Columbus fifth wheel 376DS highlights:
- Two Private Bedrooms
- Four Slide Outs
- Kitchen Island
- Shower with a Seat
- Two Power Awnings
- Dual Entry Doors
Camping with friends and family just got a whole lot easier in this spacious fifth wheel! Up front, you'll find a private bedroom with a king bed slide out, a dresser, a wardrobe with a shelf, plus washer and dryer prep if you plan to go full-time. The master bedroom towards the back includes a queen bed slide out, a wardrobe and a dresser, plus a full rear bath with a unique rear entry door. There is also a loft bed with a ladder above this rear room for added sleeping or storage space! Everyone can meet in the middle kitchen and living room that includes a table and chairs, theater seat, kitchen island, and an entertainment center with a fireplace. There is even a pantry, hutch, and 3-door refrigerator for ample storage. You don't want to miss out on this fifth wheel!
Experience a different camping life with residential furnishings and high end features in each one of these Palomino Columbus fifth wheels! The 101" wide body lets you walk around more throughout and the all-welded aluminum-frame superstructure has a snap-in ceiling molding to hold up through every adventure. Don't leave any of your gear behind either when you can easily store it in the climate controlled drop frame storage area. On the exterior, you'll find a heated utility convenience center, an outside sprayer to keep the dirt outside where it belongs, and magnetic compartment door holds to keep them from falling on you as you grab your items. Plus, there are some modern features that will really seal the deal like the Wi-Fi Booster with 4G LTE capability prep, upgraded true solid-surface countertops, power theater seating with USB charging, and a 260W solar panel for off-grid camping!
Have a question about this floorplan?Contact UsSpecifications
Sleeps 6 Slides 4 Length 42 ft 7 in Ext Width 8 ft 5 in Ext Height 13 ft 6 in Hitch Weight 2811 lbs GVWR 16199 lbs Dry Weight 14058 lbs Cargo Capacity 2141 lbs Fresh Water Capacity 75 gals Grey Water Capacity 117 gals Black Water Capacity 78 gals Tire Size 16" Furnace BTU 35000 btu Available Beds King, Queen Refrigerator Type 12V Three Door w/Ice Refrigerator Size 18 cu ft Cooktop Burners 4 Shower Size 48" x 30" Number of Awnings 2 Axle Weight 7000 lbs LP Tank Capacity 30 lbs Water Heater Capacity 12 gal Water Heater Type Quick Recovery AC BTU 30000 btu TV Info LR 50" Smart TV, BR 32" Smart TV Awning Info 9' 6" and 16' Power with LED Lights Axle Count 2 Washer/Dryer Available Yes Number of LP Tanks 2 Shower Type Shower w/Seat Electrical Service 50 amp Similar Fifth Wheel Floorplans
We're sorry. We were unable to find any results for this page. Please give us a call for an up to date product list or try our Search and expand your criteria.
Bob Hurley RV is not responsible for any misprints, typos, or errors found in our website pages. Any price listed excludes sales tax, registration tags, and delivery fees. Manufacturer pictures, specifications, and features may be used in place of actual units on our lot. Please contact us @918-947-8800 for availability as our inventory changes rapidly. All calculated payments are an estimate only and do not constitute a commitment that financing or a specific interest rate or term is available.
